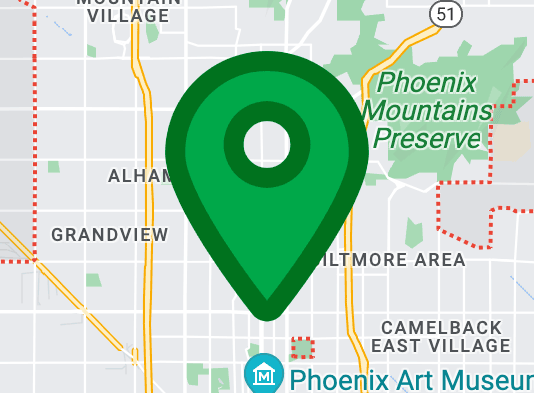873 E QUEEN VALLEY Drive
Queen Valley, AZ 85118
$359,900
Cancelled
3 Bds
2 Ba
2,148 Sq.Ft.
MLS# 5528887

View Map
Description
Beautiful custom built home with soaring 22 ft ceilings in main part of home. Spectacular panoramic views of Queen Valley Golf Course. This home has a meticulous landscaped yard. This home boast a very open floor plan. The 3 car garage has a 2 1/2 ton Air onditioner. Newer 12x16 Tuff Shed for bonus storage on top of all the storage in the garage. Laundry room has sink, cabinets and 1/2 bath. More pictures coming soon!
Location Information
County: Pinal
Map Code: C77
Cross Street: Queen Anne & Queen Valley Dr.
Subdivision: QUEEN VALLEY ESTATES UNIT ONE AMD Lot 20
Directions: Hwy 60 to Queen Valley exit #214. 4 miles into 4 way stop. Turn left on Queen Valley Dr. Home is 8th home on left. Last home before Queen Creek Dr on left..
Interior Features
Has Den/Office: N
Other Rooms: Arizona Room/Lanai
Master Bathroom Description: Double Sinks,Separate Shwr & Tub
Dining Room Description: Breakfast Bar,Formal
Kitchen Description: Disposal,Dishwasher,Refrigerator,Built-in Microwave,Reverse Osmosis
Fireplace Description: No Fireplace
Heating: Electric Heat
Cooling: Refrigeration,Ceiling Fan(s)
Square Feet Range: 2,001 - 2,250
Exterior Features
Exterior: Covered Patio(s),Storage Shed(s)
Architecture: Contemporary
Manufacturer: Eagle Pacific Builders
Roof: All Tile
Septic or Sewer: Septic in & Cnctd
Water: Pvt Water Company
Utilities: SRP
Parking Description: Electric Door Opener,Extnded Lngth Garage,Side Vehicle Entry,RV Parking,Dir Entry frm Garage
Garage Spaces: 3
Fencing: None
Pool Description: No Pool
Is a Horse Property: N
Lot Size: 18,001 - 24,000
School
Elementary School: Peralta Trail Elementary School
Middle School: Cactus Canyon Junior High
High School: Apache Junction High School
Additional Information
Special Listing Conditions: N/A
New Financing: Cash,Conventional,FHA,VA
Dwelling Type: Single Family - Detached
# of Interior Levels: 1
Year Built: 2002
Features: Central Vacuum,Drink Wtr Filter Sys,Vaulted Ceiling(s),Water Softener Owned
Lot Features: Adjacent to Wash,City Light View(s),Golf Course Lot,Mountain View(s), Community Pool Htd,Community Spa Htd
873 E QUEEN VALLEY Drive
"*" indicates required fields
873 E QUEEN VALLEY Drive
"*" indicates required fields