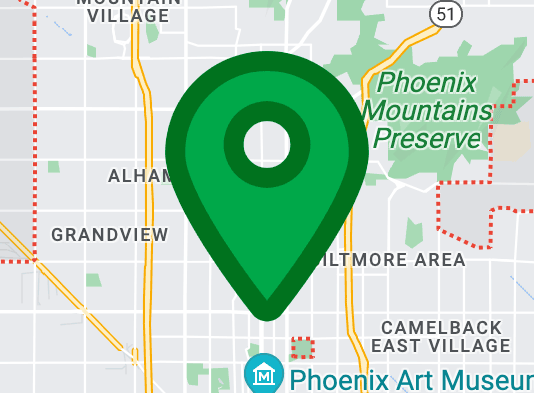8636 N 182ND Drive
Waddell, AZ 85355
$429,000
Sold
6 Bds
4 Ba
4,221 Sq.Ft.
MLS# 5821894

Description
Outstanding Home in White Tank Foothills features 4,221 sq ft w/6 bd, 4.5 baths, amazing loft & office. Stone elevation and courtyard entry with travertine, no maintenance artifical turf in front. Soaring ceilings, wrought iron circular stairs w/engineered wood up stairs, loft and halls; premium new carpet in all upstairs bdr's. Double door entry into master w his/her master closets. 1st Floor w/large tile throughout, upgraded kitchen with two islands, granite counters, & ss appliances. Kitchen open to family rm w/surround sound,12' wall of glass doors & windows in living room to huge yard to enjoy all yr. Natural gas BBQ, fenced in pool, 1/4 basketball court, and 7 person Hot Tub/Spa. Full bedroom with bath on first floor with access to pool. 3rd car garage converted to office.
Location Information
Interior Features
Exterior Features
School
Additional Information
8636 N 182ND Drive
"*" indicates required fields
8636 N 182ND Drive
"*" indicates required fields