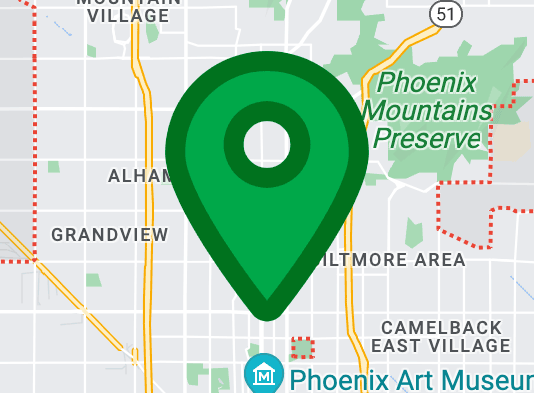7239 W Aurora Drive
Glendale, AZ 85308
$395,000
Sold
4 Bds
2 Ba
2,242 Sq.Ft.
MLS# 5696164

Description
SHEA HOMES MOST POPULAR MODEL THE ''LAGUNA'' IN SOUGHT AFTER COMMUNITY OF SIERRA VERDE IN ARROWHEAD RANCH...Brand New Interior Paint, and New Carpet in all the bedrooms. Home has a light & open split floorplan w/large center island kitchen open to spacious & bright family room. The big bonus room is perfect as an office or play room. There are 4 bedrooms. The large master has roomy walk-in closet, dual sinks & soaking tub. The den w/closet & french doors makes the 4th bedroom. Relax in your own backyard oasis w/sparkling play pool w/spa/water feature, view fencing to showcase the greenbelt, grassy play area, a covered patio and even an RV gate. Home sides to grassy park + there are lakes & parks & walking paths in this tranquil comm. Close to Starbucks, shopping, dining, loop 101, schools.
Location Information
Interior Features
Exterior Features
School
Additional Information
7239 W Aurora Drive
"*" indicates required fields
7239 W Aurora Drive
"*" indicates required fields