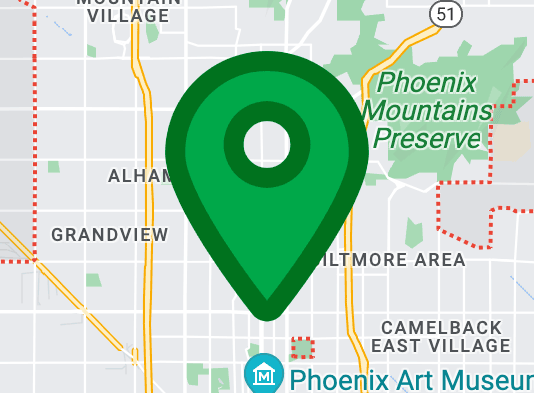7126 W PARAISO Drive
Glendale, AZ 85310
$399,999
Sold
5 Bds
3 Ba
2,944 Sq.Ft.
MLS# 4897456

Description
A Must See a Backyard Tropical Paradise! Original owner Contractor Custom Construction in and out. A well appointed kitchen with island, walk-in pantry updated appliances-Refrigerator stays. Engineered/Customized Counter-Tops. R/O system. Crown-Molding on 18ft ceilings. Family rm w/fireplace. Laundry rm w/front-load Maytag W/D. Lg roomy Bdrms & Exquisite Master Suite w/Georgeous Garden Tub, Custom Fixtures & Private Covered Balcony. Fabulous Resort-Like Backyard Paradise w/Beautiful Pebbletech Salt-Water Pool & Heated Spa. Complete Exterior Kitchen with 47' TV, cable ready. Gazebo w/Wet Bar & Free-Standing Fireplace. An Exterior Fogging/Misting System, Natural Flagstone Patio & Manicured Landscaping in a very private backyard. Over $150,000 in backyard alone! Come see your new home!
Location Information
Interior Features
Exterior Features
School
Additional Information
7126 W PARAISO Drive
"*" indicates required fields
7126 W PARAISO Drive
"*" indicates required fields