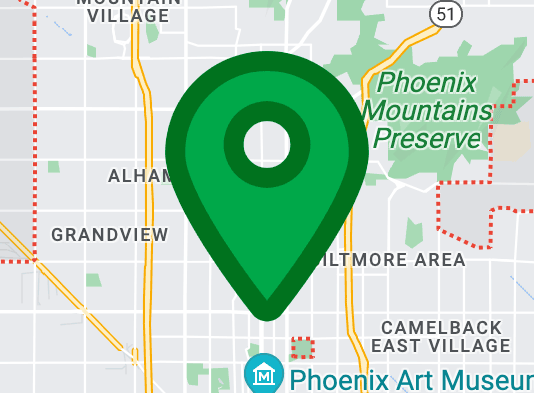7039 W SAINT JOHN Road
Glendale, AZ 85308
$400,000
Sold
4 Bds
2 Ba
2,914 Sq.Ft.
MLS# 5707642

Description
This is a well cared for, impeccable home in sought after Coventry Estates. Over 1/4 acre N/S beautifully landscaped property. The giant Master Retreat is downstairs, with tastefully remodeled (2012) bathroom with separate shower, garden tub and gigantic walk-in closet. Three oversized bedrooms, loft and remodeled (2015) bathroom are upstairs. The kitchen has Custom painted cabinetry, granite countertops and is open to the family room with gas/stone fireplace with custom built-ins. Outdoors you'll find a sparkling pool with rock waterfall, grassy area and mature trees. All this with excellent schools, direct access to parks, miles of hiking trails and bike paths, great restaurants, shopping and close to the 101, I-17, and Cardinals stadium.
Location Information
Interior Features
Exterior Features
School
Additional Information
7039 W SAINT JOHN Road
"*" indicates required fields
7039 W SAINT JOHN Road
"*" indicates required fields