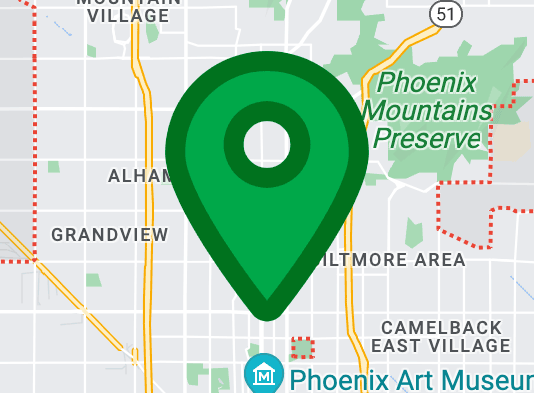6903 W ORAIBI Drive
Glendale, AZ 85308
$385,000
Cancelled
5 Bds
3 Ba
3,580 Sq.Ft.
MLS# 5695115

Description
Basement beauty located in the Vistas at Arrowehead Ranch! Talk about spacious!! Large 5 bedroom, 3 bath flowing floor-plan. Primary level features 3 large bedrooms including master/master bathroom (split floor-plan), living room, kitchen and guest bathroom. The basement features a HUGE entertainment room, built in oak cabinets/bookcase, wet bar with sink, ton's of storage/bench seating, den, 2 large bedrooms and laundry room. 4 of the bedrooms have walk-in closets! Extras include fireplace, skylights, ceiling fans, oversize Jacuzzi style bathtub and separate double shower in master bathroom, beautiful wood flooring in living room/stairs, new tile in kitchen, stainless appliances, upgraded hardware on cabinets in kitchen, landscaped front/back yard, corner lot and more... MAKE AN OFFER!!!
Location Information
Interior Features
Exterior Features
School
Additional Information
6903 W ORAIBI Drive
"*" indicates required fields
6903 W ORAIBI Drive
"*" indicates required fields