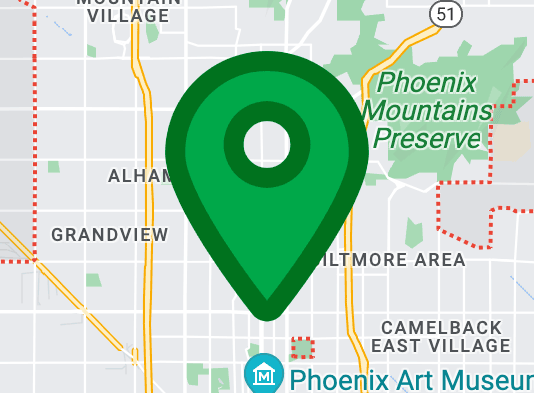6720 W WAHALLA Lane
Glendale, AZ 85308
$335,000
Sold
4 Bds
2 Ba
2,152 Sq.Ft.
MLS# 5897883

Description
PRICE DROP! Fantastic Home in the desirable Community of Arrowhead Heights. Great curb appeal w/resort style backyard setting, lush green grass, covered patio w/ gas hose bib & shade trees. A gift of $8,000 TOP OF THE LINE electric shades included - Spacious open floor plan, soaring ceilings, custom palette, ceiling fans, & stunning tile floors in all the right places. Center kitchen island, granite counters, SS appliances, tiled backsplash, pantry, window shades, & plenty of wood cabinets. The eat-in kitchen is the perfect gathering place for family & friends. Plantation shutters in family room w/built-in media shelves, & gas fireplace. Generous size bedrooms, ample closets, & 2 baths. Move-in ready! SEE SUPPLEMENT FOR MORE UNIQUE UPGRADES!
Location Information
Interior Features
Exterior Features
School
Additional Information
6720 W WAHALLA Lane
"*" indicates required fields
6720 W WAHALLA Lane
"*" indicates required fields