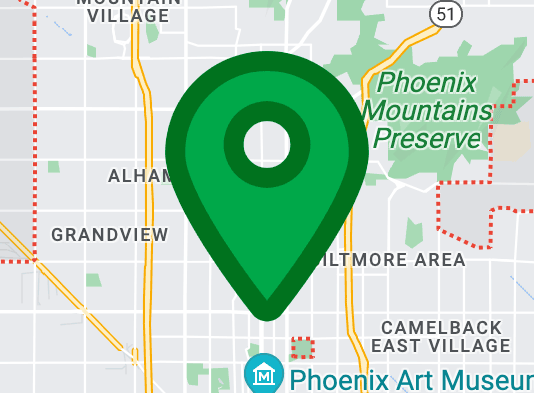6427 N Leslie Canyon Road
Douglas, AZ 85607
$256,000
Cancelled
2 Bds
1 Ba
1,815 Sq.Ft.
MLS# 5904489

Description
Prepare to be wowed as you walk in to this architect designed home with floor to ceiling 23 foot high stone fire place. Custom color concrete floors welcome you into the large open concept plan. Home has 3 enclosed porches where beautiful mountain views can be admired while enjoying a cup of coffee in the morning. Metal roof was installed in 2017 with a 10 yr warranty. A 1,500 sq. ft. 3 car metal garage was built in 2001 with a cost of about $20,000 Has a RV/car port for a Back Hoe that sells separately with a Bill of Sale. House has 9.81 acres of land with highway frontage. 2 lots next door one at each side are for sale too. One is 31.82 Acres for $32,000 and the other one is 0.438 Acres for $1,000.
Location Information
Interior Features
Exterior Features
School
Additional Information
6427 N Leslie Canyon Road
"*" indicates required fields
6427 N Leslie Canyon Road
"*" indicates required fields