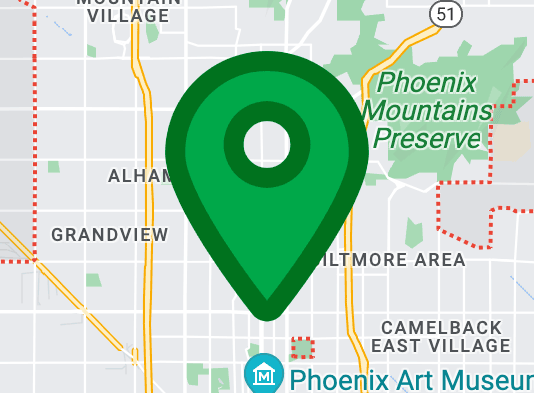6321 W CAMPO BELLO Drive
Glendale, AZ 85308
$335,000
Sold
4 Bds
2 Ba
2,051 Sq.Ft.
MLS# 5944725

Description
Updated, warm and homey 4/2.5 with pool and RV gate in great no HOA neighborhood! Sellers have lovingly updated with wood look tile in all but the bedrooms which have new carpet 6/19. Kitchen has been opened up to the formal living and dining areas and features unique finish on cabinetry, granite counters, glass backsplash, stainless appliances, pantry and breakfast bar. Master suite has dual sinks, and a huge tiled shower with modern marble-look finishes, and a walk-in closet. Secondary baths have also been nicely updated with new tub and shower. The lighting and fixtures throughout are a rich oil-rubbed bronze. Beautiful stacked stone entry. Heated diving pool and spa, extended covered patio, RV gate and slab RV parking! This is fun home ready for some fun people!
Location Information
Interior Features
Exterior Features
School
Additional Information
6321 W CAMPO BELLO Drive
"*" indicates required fields
6321 W CAMPO BELLO Drive
"*" indicates required fields