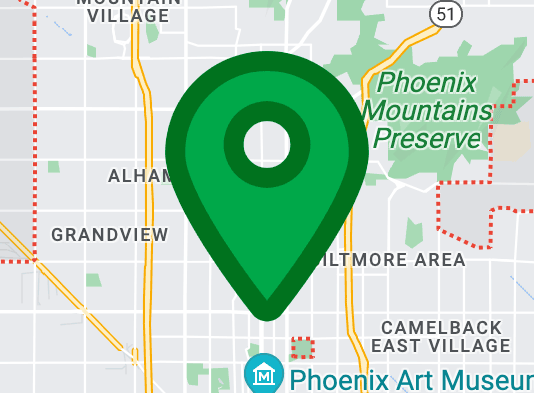6186 W QUAIL Avenue
Glendale, AZ 85308
$395,000
Sold
5 Bds
3 Ba
3,309 Sq.Ft.
MLS# 5486792

Description
Popular floor plan, with 4 large bedrooms upstairs and 1 bedroom downstairs, located right on The Legend at Arrowhead's 7th green with no neighbors in front or back! Complete with pool for relaxing, master balcony deck for enjoying mountain views, huge master suite with large walk-in closet, air conditioned 3-car garage featuring cabinets, workbench, epoxy floor and insulated doors. Spacious kitchen opens to family room with fireplace, perfect for unwinding, while formal dining room makes for elegant entertaining. With exterior fully repainted in 2012, all new tile roof from 2012 and newer AC units & air handlers, it means less to worry about, plus sunscreens on all windows for energy efficiency. New carpet installed mid-October in 3 bedrooms and family room. Don't miss this one!
Location Information
Interior Features
Exterior Features
School
Additional Information
6186 W QUAIL Avenue
"*" indicates required fields
6186 W QUAIL Avenue
"*" indicates required fields