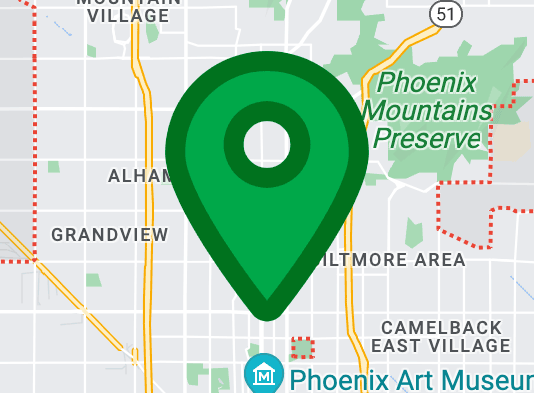6091 W LONE CACTUS Drive
Glendale, AZ 85308
$439,000
Sold
4 Bds
3 Ba
3,286 Sq.Ft.
MLS# 5685357

Description
Magnificent, 4 bedroom, 3 bath, 3 car garage upscale home in the Aguila Del Sol subdivision by Arrowhead Lakes. Refreshing, private pool surrounded by meticulously landscaped back yard with lush foliage. Elegant foyer entices you to embrace the handsome features of the Dining Area, Living Room and dazzling Kitchen, with a view of the irresistible back yard. Granite counters and island showcase the stunning and expansive Kitchen. This sophisticated home boasts tray ceilings in Living Room and cathedral ceilings in Kitchen and Master Bedroom. Luxurious updated Master Bath is accompanied by extremely spacious Master Bedroom. Family Room is impressively large, with a wealth of options for entertainment. Security system, spa heater, and wine cooler convey in As Is condition.
Location Information
Interior Features
Exterior Features
School
Additional Information
6091 W LONE CACTUS Drive
"*" indicates required fields
6091 W LONE CACTUS Drive
"*" indicates required fields