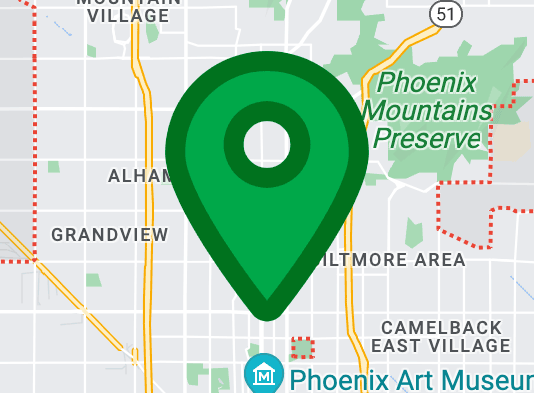5551 W CHRISTY Drive
Glendale, AZ 85304
$325,000
Sold
5 Bds
3 Ba
3,368 Sq.Ft.
MLS# 5437869

Description
PERFECT FOR SUMMER FUN! This gorgeous home is perfect for one and all. Walk in to the gorgeous tiled foyer and see beautiful formal living spaces. Beyond that there is a huge island kitchen with spacious nook and views to the pool. A few steps below there is a gigantic family room, two nice big bedrooms and a full bath. Upstairs there are three oversized bedrooms and two full baths. The master suite has it all, with walk in closet, separate tub and shower, his and her sinks, wood flooring and lots of space. The entire home has been updated with neutral paint, upgraded flooring, fixtures and more. The backyard is a summer dream come true with a sparkling blue pool, shady covered patio and green play area. The side yard has a nice concrete walk way that leads to extra parking. See it today!
Location Information
Interior Features
Exterior Features
School
Additional Information
5551 W CHRISTY Drive
"*" indicates required fields
5551 W CHRISTY Drive
"*" indicates required fields