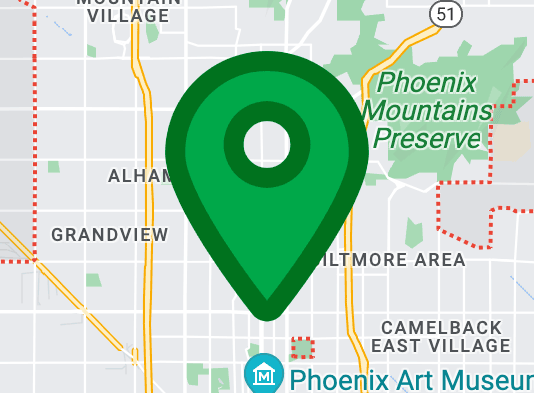5180 W KAREN Drive
Glendale, AZ 85308
$335,000
Sold
3 Bds
2 Ba
2,122 Sq.Ft.
MLS# 5823770

Description
Welcome to this showpiece home, situated in West Glen community with walking trails and parks. Walk in to stunning Hardwood flooring, fully remodeled gourmet kitchen with soft close full height custom cabinetry with double stacked drawers and pull out storage. Your guests will be wowed by the 9 foot high and 12 foot wide sliding door opening to a lush backyard. Modern paint pallet carries throughout the home. Learn to love your work in the home office with built in cabinetry. Jump on the 101 in minutes, or enjoy the close proximity to various grocery stores and shopping/entertainment venues. You will want to see this immaculately kept home immediately. This one won't last long so make your appointment to view it now before someone beats you to your dream home.
Location Information
Interior Features
Exterior Features
School
Additional Information
5180 W KAREN Drive
"*" indicates required fields
5180 W KAREN Drive
"*" indicates required fields