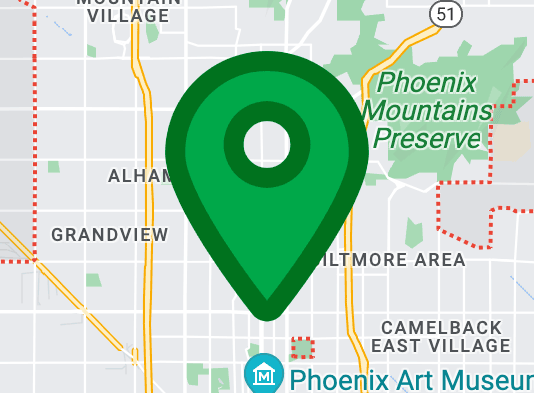5013 W WALTANN Lane
Glendale, AZ 85306
$400,000
Sold
3 Bds
2 Ba
2,448 Sq.Ft.
MLS# 5673388

Description
BE HOME FOR THE HOLIDAYS! Beautiful energy efficient remodel is move-in ready, with pool on large irrigated lot, includes horse privileges! Bonus area with half bath could convert to multigenerational living with it's own entrance. APS energy "A" rated system for maximum efficiency including AC unit and vinyl Simonton windows/sliders. INSIDE: Open floor plan~Beehive Fireplace~Upgraded Lights/Fans~No Popcorn Ceilings~Panel Doors~Decora Switches/Outlets. KITCHEN: Remodeled Spacious Country Kitchen~Upgraded Appliances~Glass Tile Backsplash~Chef's Island+Breakfast bar. OUTSIDE: Roof Replaced~RV Parking~Recently Painted~Large Covered Patio~Fruit Orchard~Large Shop or Garage~Raised Garden. POOL: Quartz Finish~Variable Speed Pump~Fenced. SEE PIX~SEE ALL UPGRADES IN DOCS TAB~SEE THIS HOME TODAY!
Location Information
Interior Features
Exterior Features
School
Additional Information
5013 W WALTANN Lane
"*" indicates required fields
5013 W WALTANN Lane
"*" indicates required fields