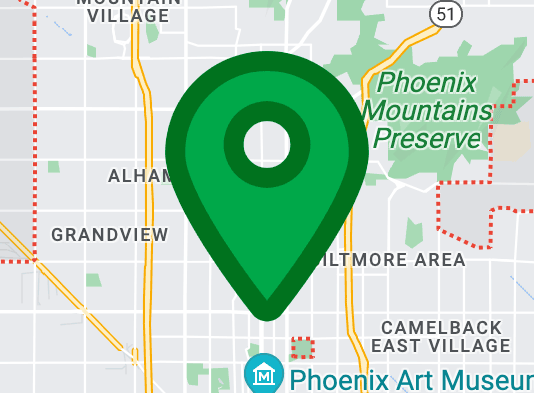485 E QUEEN CREEK Drive
Queen Valley, AZ 85118
$240,000
Sold
3 Bds
2 Ba
1,735 Sq.Ft.
MLS# 5752522

View Map
Description
Beautiful Sante Fe style home. Home is newly painted on exterior, has room for your RV along with hook-ups. Garage has 8ft doors and is oversized. Newer Stainless steel appliances included. Really nice floor plan, home has Ceramic Tile throughout. Nice private backyard covered patio and covered front porch to sit and enjoy the Mountain Views.1750 sq. ft. Ceiling fans throughout.
Location Information
County: Pinal
Map Code: C77
Cross Street: Queen Valley Dr. & Queen Creek Dr.
Subdivision: QUEEN VALLEY ESTATES UNIT THREE
Directions: Take Hwy 60 to Queen Valley exit #214. 4 miles into 4 way stop turn left on Queen Valley Dr., left on Queen Creek, go over bridge past Rita, home on left.
Interior Features
Has Den/Office: N
Master Bathroom Description: Double Sinks,Tub with Jets,Separate Shwr & Tub,Full Bth Master Bdrm
Dining Room Description: Breakfast Bar,Formal
Kitchen Description: Dishwasher,Range/Oven Elec,Refrigerator
Fireplace Description: No Fireplace
Heating: Electric Heat
Cooling: Refrigeration
Square Feet Range: 1,601 - 1,800
Exterior Features
Exterior: Covered Patio(s)
Architecture: Territorial/Santa Fe
Manufacturer: unknown
Roof: Foam
Septic or Sewer: Sewer - Public
Water: City Water
Utilities: SRP
Parking Description: Electric Door Opener,RV Parking,Over Height Garage
Garage Spaces: 2
Fencing: None
Pool Description: No Pool
Is a Horse Property: N
Lot Size: 10,001 - 12,500
School
Elementary School: Peralta Trail Elementary School
Middle School: Cactus Canyon Junior High
High School: Apache Junction High School
Additional Information
Special Listing Conditions: N/A
New Financing: Cash,VA,FHA,Conventional
Dwelling Type: Single Family - Detached
# of Interior Levels: 1
Year Built: 2004
Features: 9+ Flat Ceilings,Water Softener Owned
Lot Features: Mountain View(s), Community Pool Htd,Clubhouse/Rec Room,Golf Course,Community Spa Htd
485 E QUEEN CREEK Drive
"*" indicates required fields
485 E QUEEN CREEK Drive
"*" indicates required fields