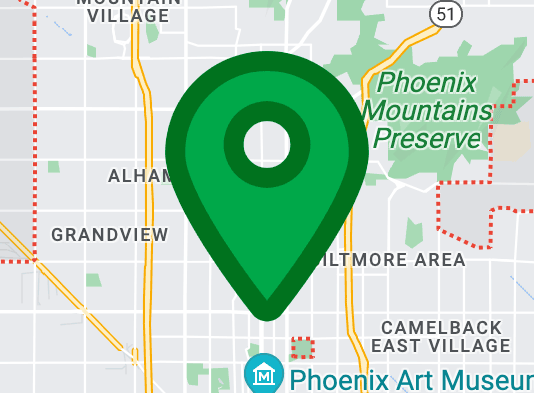45 N CAVENDISH Street
Queen Valley, AZ 85118
$249,900
Sold
4 Bds
3 Ba
2,401 Sq.Ft.
MLS# 5704051

Description
Great Family Home, Situated on Nearly an Acre Lot w/Spectacular Mountain Views from everywhere @ this 4 Bedroom + Bonus Room/3 Bath Walkout Basement home on a Private Street, The Walkout basement features 2 bedrooms / 1 Bath, Automatic Chair to take you between levels if needed, Main Level Features 2 Bedrooms/2 Baths, Walk-Out Deck w/ Above Ground Spa, Real Wood Burning Fireplace w/Stone Surround in Great Room, Eat-In Kitchen w/HUGE Island/Breakfast Bar, 42'' Raised Panel Oak Cabinets, Pantry, Smooth-Top Range & B/I Micro, Inside Laundry Room w/Cabinets, Sep. Exit to Balcony & W/In Closet in Master Suite, 2 Car Garage w/Cabinets & Service Door. High Efficiency Foam Construction! Golf Membership at Queen Valley Country Club Avail. Breathtaking Views! Home is being Sold As/Is & Furnished!
Location Information
Interior Features
Exterior Features
School
Additional Information
45 N CAVENDISH Street
"*" indicates required fields
45 N CAVENDISH Street
"*" indicates required fields