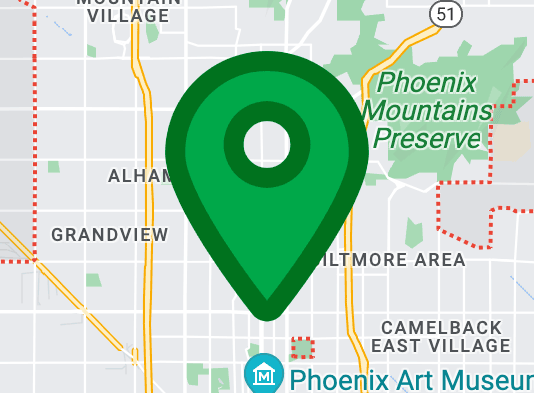39024 N 8TH Street
Desert Hills, AZ 85027
$259,999
Cancelled
3 Bds
2 Ba
1,827 Sq.Ft.
MLS# 1962986

View Map
Description
THIS DESERT HILLS TERRITORIAL IS LOCATED ON A ELEVATED LOT WHICH BOASTS MAJESTIC VIEWS OF THE SURROUNDING VALLEY AND MOUNTAIN PEAKS. THIS IS DESERT LIVING AT ITS BEST. PRESTIGIOUS NEIGHBORHOOD WITH HOMES VALUING NEAR A HALF MILLION DOLLARS MAKES THIS HOME A STEEL. OPEN LIVING ROOM WITH VAULTED CEILINGS AND PINE VEGAS. VERY EASY TO SHOW, PLEASE CALL LEAVE MESSAGE AND USE LOCKBOX. Also Available for Lease, furnished for only $1,000 per month available immediately.
Location Information
County: Maricopa
Map Code: F34
Cross Street: DESERT HILLS DR & 7TH ST. WEST ON
Subdivision: APACHE PEAK CIRCLE
Directions: CAREFREE HWY TO 7TH ST.-NORTH ON 7TH ST. (ABOUT 2 MILES)TO TANYA TRAIL THEN EAST TO 8TH STREET NORTH TO HOME.
Interior Features
Other Rooms: Great Room
Master Bathroom Description: Double Sinks,Separate Shwr & Tub,Full Bth Master Bdrm
Dining Room Description: Dining in LR/GR,Eat-in Kitchen
Kitchen Description: Dishwasher,Kitchen Island,Disposal
Fireplace Description: No Fireplace
Heating: Gas Heat
Cooling: Ceiling Fan(s),Refrigeration
Exterior Features
Exterior: Covered Patio(s)
Architecture: Territorial/Santa Fe
Manufacturer: UITED HOMES
Roof: Built-Up
Septic or Sewer: Septic,Septic in & Cnctd
Water: Pvt Water Company
Utilities: APS,SW Gas
Garage Spaces: 3
Fencing: None
Pool Description: No Pool
Is a Horse Property: N
School
Elementary School: New River Elementary School
High School: Barry Goldwater High School
Additional Information
New Financing: Cash,Conventional
Dwelling Type: Single Family - Detached
# of Interior Levels: 1
Year Built: 1998
Features: Physcl Chlgd (SRmks),Skylight(s)
Lot Features: Mountain View(s)
39024 N 8TH Street
"*" indicates required fields
39024 N 8TH Street
"*" indicates required fields