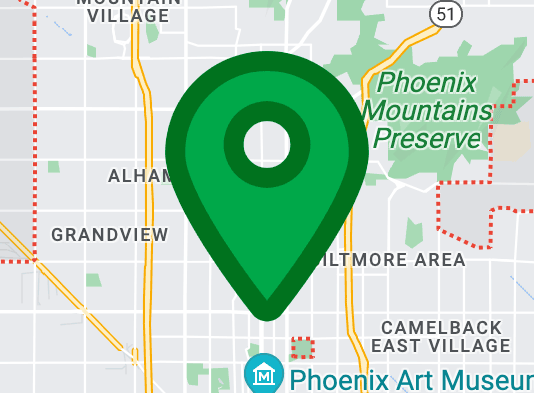3866 W CALLE LEJOS --
Glendale, AZ 85310
$335,000
Sold
4 Bds
2 Ba
2,290 Sq.Ft.
MLS# 5795473

Description
Welcome to your dream home! Upon entering you are greeted by the most welcoming color palette with soaring ceilings. Separate dining and living room area complete with shutters. Kitchen is open to the great room and is complete with a wrap around breakfast bar, a plethora of cabinets, and bisque appliances. Office/bedroom with gorgeous french doors, closet and shutters, 2 guest rooms are accompanied by a full guest bathroom with an oversized vanity. Master retreat has plantation shutters, ceiling fan, and dual closets. Full ensuite with separate soaking tub + shower. Resort style backyard features a built in BBQ, sparkling pool, and plenty of room to dine alfresco under the covered patio! 3 car garage has access from the backyard! This home is sure to go fast
Location Information
Interior Features
Exterior Features
School
Additional Information
3866 W CALLE LEJOS --
"*" indicates required fields
3866 W CALLE LEJOS --
"*" indicates required fields