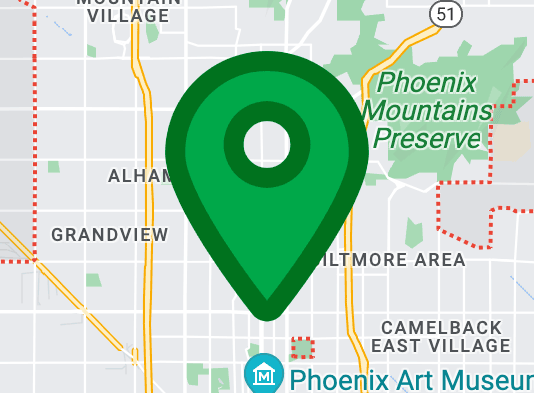3125 WILD MUSTANG Pass
Wickenburg, AZ 85390
$799,500
Sold
3 Bds
4 Ba
3,006 Sq.Ft.
MLS# 5901836

Description
Beautiful Orion that is still under BUILDER WARRANTY. Granite Kitchen Counters, Upgraded White Cabinets w/Under Cabinet Lighting, Oversized Center Island, Double Wall Ovens, 5 Burner Propane Cooktop, Built-in Wine Fridge & MUCH MORE. The Master Suite features: sliding glass door to back yard, Space for Sitting Area, Split Vanities, Soaking Tub, Separate Shower, Walk-in Closet w/ Upgraded Closet System. 2 Ensuite Guest Suites, Powder Room, Separate Media Room, & Den. Wood-Look Tile in Main Living Areas & Upgraded Carpet in Den, Media, & Bedrooms. Custom Blinds & Fans Throughout. Backyard has Extended Covered Patio with Speakers, Custom Fireplace, Play Pool and Spa, Artificial Grass, Views of Vulture Peak and Park Area. This Home Borders Common Area and is Located in a Cul-de-Sac
Location Information
Interior Features
Exterior Features
School
Additional Information
3125 WILD MUSTANG Pass
"*" indicates required fields
3125 WILD MUSTANG Pass
"*" indicates required fields