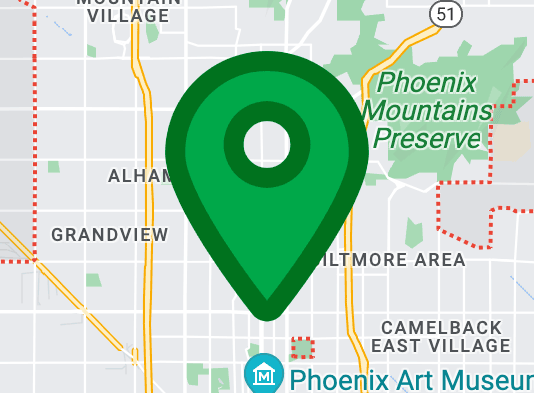305 E Cedar Mill Road
Star Valley, AZ 85541
$175,000
Sold
3 Bds
3 Ba
1,624 Sq.Ft.
MLS# 5849345

View Map
Description
Everything you need! This 3 bedroom, 2 bathroom, 1,624 sq. ft., home features a 2 car garage, split floor plan and vaulted ceilings. In the kitchen you'll find lots of cabinet space, kitchen island, and wood floors. You will love the gas fireplace in the living room, which makes for the perfect spot to enjoy the cool Payson weather. The master bedroom features a walk-in closet and in the master bath you'll find double sinks as well as a separate shower and bathtub. In the fully fenced backyard there is a patio perfect for entertaining and summer barbeques. Call to take a look at this great buy!
Location Information
County: Gila
Map Code: C71
Subdivision: Houston Creek Landing
Directions: Hwy 87 North in Payson, East on Hwy 260 to Star Valley, Right on Moonlight Drive, Left on Houston Creek Road, Right on Cedar Mill Road.
Interior Features
Has Den/Office: N
Master Bathroom Description: Double Sinks,Full Bth Master Bdrm,Separate Shwr & Tub
Dining Room Description: Breakfast Bar,Eat-in Kitchen
Kitchen Description: Disposal,Dishwasher,Refrigerator,Kitchen Island,Range/Oven Elec,Built-in Microwave
Fireplace Description: 1 Fireplace,Fireplace Living Rm,Gas Fireplace
Heating: Gas Heat
Cooling: Refrigeration,Ceiling Fan(s)
Square Feet Range: 1,601 - 1,800
Exterior Features
Exterior: Covered Patio(s),Patio
Manufacturer: UNK
Roof: Comp Shingle
Septic or Sewer: Sewer - Public
Water: City Water
Utilities: APS,Butane/Propane
Parking Description: Electric Door Opener
Garage Spaces: 2
Fencing: Wood
Pool Description: No Pool
Is a Horse Property: N
Lot Size: 1 - 7,500
School
Elementary School: Other
Middle School: Other
High School: Other
Additional Information
Special Listing Conditions: Owner/Agent
New Financing: Cash,Conventional,FHA,VA
Dwelling Type: Mfg/Mobile Housing
# of Interior Levels: 1
Year Built: 2002
Features: Skylight(s),Vaulted Ceiling(s)
305 E Cedar Mill Road
"*" indicates required fields
305 E Cedar Mill Road
"*" indicates required fields