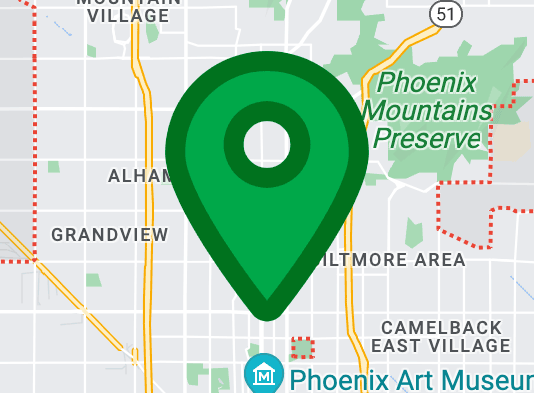287 N MARGARET Street
Queen Valley, AZ 85118
$419,000
Sold
3 Bds
2 Ba
2,319 Sq.Ft.
MLS# 5575905

Description
Absolutely Stunning home, with absolutely stunning views. This quaint and charming home is located in one of the best kept secrets in AZ, Queen Valley. Mountain views in any direction you look. A small town feel, close enough to big city amenities. The community has walking trails that put you right in the wilderness and an 18 hole golf course that is set in the rolling hills of the community. The home itself will not disappoint. Cpmplete rebuild in 2011. From the low maintenance landscape, a putting green, patios on both sides of the home, stamped concrete, ten foot ceilings, upgraded kitchen with granite counters and custom alder cabinets, a huge master with a Jacuzzi jetted tub and walk-in closet, owned solar and a mother-in-law suite to boot all on two acres. Home comes furnished.
Location Information
Interior Features
Exterior Features
School
Additional Information
287 N MARGARET Street
"*" indicates required fields
287 N MARGARET Street
"*" indicates required fields