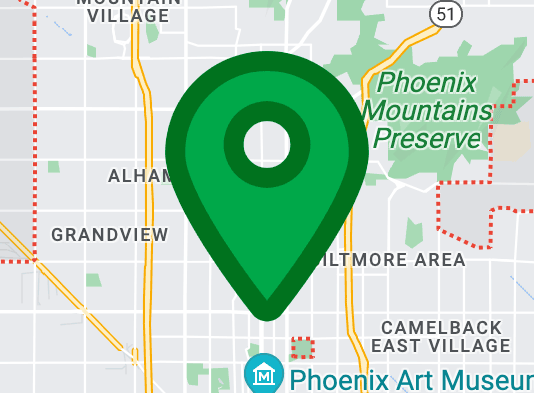22710 N 74TH Lane
Glendale, AZ 85310
$400,000
Sold
5 Bds
3 Ba
3,555 Sq.Ft.
MLS# 5454703

Description
Fabulous find in highly sought after Hillcrest Ranch in Arrowhead. Dramatic entry opens to formal living room and dining - lots of natural light accents the warm 2-tone color palette. Wet areas have 20 inch tile. Large updated kitchen features top of the line granite, oversized island, plenty of storage cabinets, stainless appliances and opens to spacious breakfast room and family room w/ two way fireplace. You will find the floor plan ideal - 3 bdrms upstairs, w/an additional bdrm downstairs & a large bonus rm that can be used as another master suite, office, media room or game room. The upstairs has an oversized master suite with spa like bathroom - dual vanity,separate shower, soaking tub, walk in closet and gorgeous sunset views. Large loft can be used as another living area. The
Location Information
Interior Features
Exterior Features
School
Additional Information
22710 N 74TH Lane
"*" indicates required fields
22710 N 74TH Lane
"*" indicates required fields