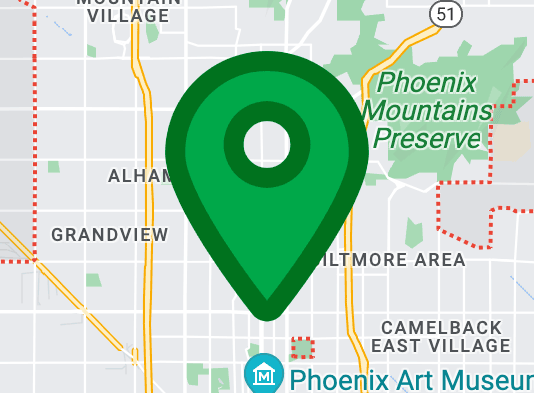22009 N 59TH Drive
Glendale, AZ 85310
$400,000
Sold
5 Bds
3 Ba
3,066 Sq.Ft.
MLS# 5869447

Description
Gorgeous remodel in the heart of Arrowhead Ranch with high end upgrades, great community features and beautiful mountain views! This spacious home feels bright and open with soaring ceilings, also includes new wood-like tile floors, newer A/C, an extra downstairs guest bedroom with full bath, and a 3-car garage with built-in storage cabinets. The gourmet kitchen has newer custom espresso cabinetry, quartz countertops, a large working island, stainless steel appliances, built-in desk and walk-in pantry! The master retreat also features vaulted ceilings, new carpet, a private balcony with mountain views, and a master en suite! This spa-like master bathroom has dual vanities with modern vessel sinks, a large soaking tub, new backsplash, cabinetry and flooring and a large walk-in shower.
Location Information
Interior Features
Exterior Features
School
Additional Information
22009 N 59TH Drive
"*" indicates required fields
22009 N 59TH Drive
"*" indicates required fields