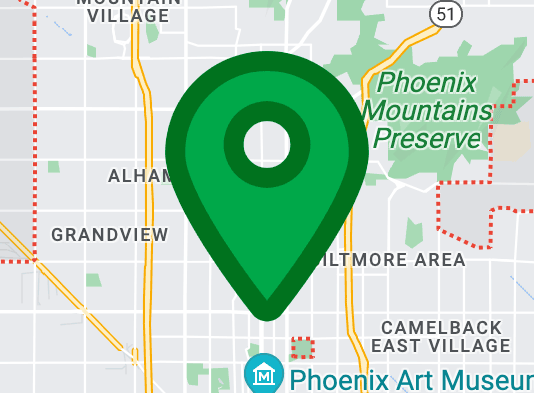21123 N 71ST Drive
Glendale, AZ 85308
$395,000
Sold
4 Bds
3 Ba
3,053 Sq.Ft.
MLS# 5153951

Description
WOW! Huge 13,013 square foot cul-de-sac lot with professionally manicured lush landscaping. 3,053 SF, 4 bedrooms plus a den/bonus room. Large master suite with retreat area. Door off master leads to a 20'x11' balcony/deck. Bedroom downstairs. Tile flooring in the right spots. Large open kitchen with island that opens to family room. Corian counters. Gas fireplace. Two new 16 SEER Air conditioning units in 2011. New exterior paint in 2011. Large & lush green grassy backyard with saltwater pool. New variable speed pool pump and filtration system in 2013. Well maintained vegetation includes 16 rose bushes and various fruit trees including lime, grapefruit, fig, lemon, kumquat, peach and orange. RV gate and concrete slab basketball court. 3 car garage that has A/C
Location Information
Interior Features
Exterior Features
School
Additional Information
21123 N 71ST Drive
"*" indicates required fields
21123 N 71ST Drive
"*" indicates required fields