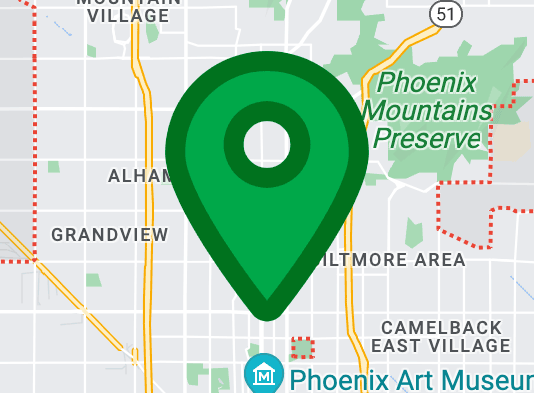20750 N 55TH Avenue
Glendale, AZ 85308
$400,000
Sold
3 Bds
2 Ba
1,852 Sq.Ft.
MLS# 5607614

Description
STUNNING LAKE VIEWS that will take your breath away! This exquisite highly upgraded home is situated on a waterfront lot with long lake & mountain views. It has been extensively remodeled in the last 2 years with the finest materials. The moment you step in through the beautiful front door, you will be treated with a panoramic view of the lake. The great room features a custom wood plank wall, a cozy gas fireplace & a full length wall of glass leading out to a private boat dock, allowing you to easily blend your indoor & outdoor living space for entertaining & enjoying those relaxing evenings. It opens to a fully remodeled dream kitchen w/stainless steel appliances, rich, dark oak extra height cabinets, 2 1/2" rough edged slab granite, & an under mount granite composite sink. The master BR
Location Information
Interior Features
Exterior Features
School
Additional Information
20750 N 55TH Avenue
"*" indicates required fields
20750 N 55TH Avenue
"*" indicates required fields