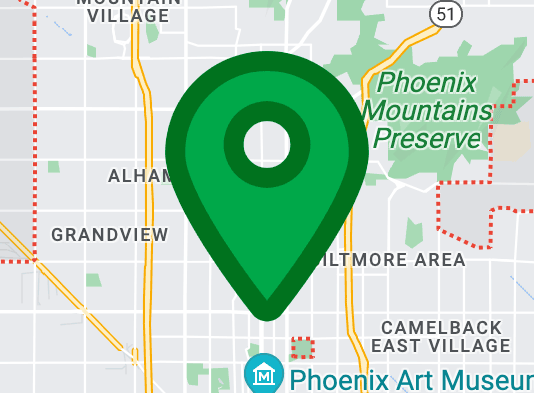20633 N 55TH Avenue
Glendale, AZ 85308
$439,000
Sold
3 Bds
2 Ba
2,192 Sq.Ft.
MLS# 5784259

Description
RARE SINGLE LEVEL WATERFRONT HOME w/ 3 CAR GARAGE in beautiful Arrowhead Lakes! New A/C, engineered hardwood floors, & interior paint. East facing backyard allows no afternoon sun, stunning mountain & lake views. The 3 bed/2.5 bath home has 2192 sf and features a completely open living space. Kitchen offers stainless steel appliances, granite counter tops, refinished cabinetry & canned/pendant lighting. Family room features a gas fireplace & sliding glass doors to backyard. Master suite offers full bathroom w/ large jetted soaking tub, huge walk-in rainfall shower w/ jets, & dual sink vanity. Master is lakefront w/ exit to backyard, gas fireplace & large walk-in closet. 2nd & 3rd bedrooms offer Jack & Jill bath. Backyard paradise w/ large boat dock & stunning views. Come visit today!
Location Information
Interior Features
Exterior Features
School
Additional Information
20633 N 55TH Avenue
"*" indicates required fields
20633 N 55TH Avenue
"*" indicates required fields