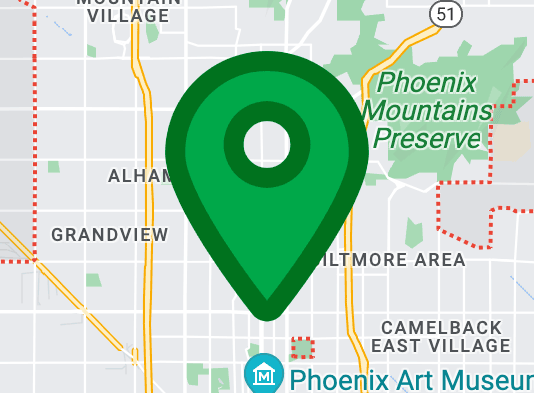18207 W DIANA Avenue
Waddell, AZ 85355
$425,000
Sold
6 Bds
4 Ba
4,221 Sq.Ft.
MLS# 5873024

Description
Welcome to the desirable Community of White Tank Foothills. Outstanding Home offers 6 bedrooms, 4.5 baths, 3 car garage, and stunning elevation w/private gated courtyard entry. Elegant stairway to second level with wrought iron & wood railing. soaring ceilings, beautiful tile floor, window blinds, soothing palette, ceiling fans, private Den, and upgraded lighting. Spacious open floor plan boasts some plantation shutters, gourmet eat-in kitchen, granite counters, center island, SS appliances, and plethora of upgraded cabinetry. Exquisite formal dining room w/crown moulding. Built-in storage cabinets in hallway, & guest bedroom, & bath on first level. Amazing loft area boasts endless possibilities. Generous size bedrooms, ample closets, plush carpet, & 4.5 upscale baths...
Location Information
Interior Features
Exterior Features
School
Additional Information
18207 W DIANA Avenue
"*" indicates required fields
18207 W DIANA Avenue
"*" indicates required fields