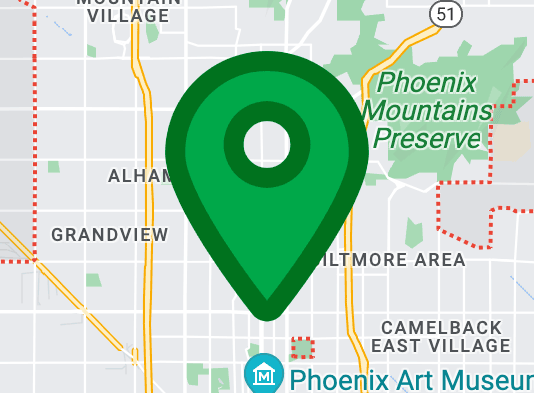17433 N 60TH Avenue
Glendale, AZ 85308
$335,000
Sold
3 Bds
2 Ba
2,067 Sq.Ft.
MLS# 5903882

Description
Beautiful immaculate wonderfully renovated home has designer paint, granite counters, NEW stainless steel appliances, refrigerator, Washer/Dryer, Neutral carpet, 20in tile & wood flooring! Designer vanities in bathrooms, tumbled marble tops & vessel sinks! Home is furnished and turn-key and move-in ready! Fabulous lush backyard with lots of grass and palms has RV Gate (park your boat/RV- NO HOA) Perfect & roomy for family with kids & pets. Absolutely and lovely, good feeling home! Great family neighborhood. Walk to great restaurants, cafes, shopping, schools and short distance from Midwestern University, Arrowhead Mall, Arrowhead Country Club, Glendale Community Pool and Library (not to mention Starbucks down the street!)
Location Information
Interior Features
Exterior Features
School
Additional Information
17433 N 60TH Avenue
"*" indicates required fields
17433 N 60TH Avenue
"*" indicates required fields