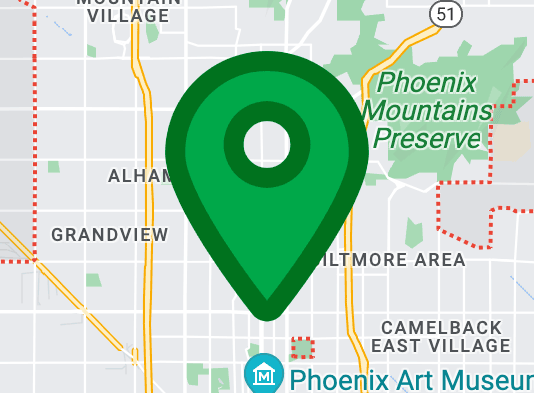1423 E RESTIN Road
Desert Hills, AZ 85086
$749,000
Cancelled
4 Bds
4 Ba
3,215 Sq.Ft.
MLS# 2518072

View Map
Description
NEW CONSTRUCTION**HURRY TO CUSTOM FINISH THIS EXQUISITE DESERT HILLS SPEC HOME. MUST SEE TO APPRECIATE THIS WONDERFUL FLOORPLAN AND LUXURY UPGRADES. FEATURING FEATURING 4 LARGE BEDROOMS PLUS A DEN/OFFICE, CLOSETS, 3.5 BATHS, 10`CEILINGS, TRAVERTINE FLOORING THRU-OUT(EXCEPT BEDROOMS),GEORGEOUS GRANITE COUNTERTOPS, KNOTTY ALDER CABINETS, ALDER DOORS, STAINLESS STEEL APPLIANCES, LARGE PANTRY & KITCHEN ISLAND, FIREPLACE, LARGE LAUNDRY WITH CABINETS AND UTILITY SINK, 3 CAR SIDE ENTRY GARAGE, ENGINEERING POST TENSION SLAB, MASTER SUITE WITH TWO WALK-IN CLOSETS, JETTED TUB + MORE. BEAUTIFUL NEUTRAL COLORS THRU-OUT++CALL LISTER FOR A COMPLETE SPEC LIST.
Location Information
County: Maricopa
Map Code: G34
Cross Street: CLOUD RD & 14TH ST
Subdivision: DESERT HILLS (LEGAL DESCR
Directions: CLOUD RD TO 14TH ST-SOUTH ON 14TH ST TO RESTIN RD(NO SIGN FOR RESTIN)ON EAST SIDE OF STREET-LOOK FOR ERA SIGN.
Interior Features
Other Rooms: Great Room
Master Bathroom Description: Double Sinks,Full Bth Master Bdrm,Separate Shwr & Tub
Dining Room Description: Breakfast Room,Dining in LR/GR,Formal
Kitchen Description: Disposal,Dishwasher,Kitchen Island,Pantry
Fireplace Description: 1 Fireplace
Heating: Electric Heat
Cooling: Refrigeration,Ceiling Fan(s)
Square Feet Range: 3,001 - 3,500
Exterior Features
Exterior: Covered Patio(s)
Architecture: Territorial/Santa Fe
Manufacturer: SARANAC DEVELOPMENT
Roof: Built-Up
Septic or Sewer: Septic
Water: Well - Shared
Utilities: APS
Parking Description: RV Parking
Garage Spaces: 3
Fencing: Other (See Remarks)
Pool Description: No Pool
Is a Horse Property: Y
Lot Size: 1 - 1.9 Acres
School
Elementary School: Desert Mountain Elementary
Additional Information
New Financing: Cash,Conventional,VA
Dwelling Type: Single Family - Detached
# of Interior Levels: 1
Year Built: 2006
Features: Vaulted Ceiling(s)
Lot Features: Cul-De-Sac Lot,Mountain View(s)
1423 E RESTIN Road
"*" indicates required fields
1423 E RESTIN Road
"*" indicates required fields