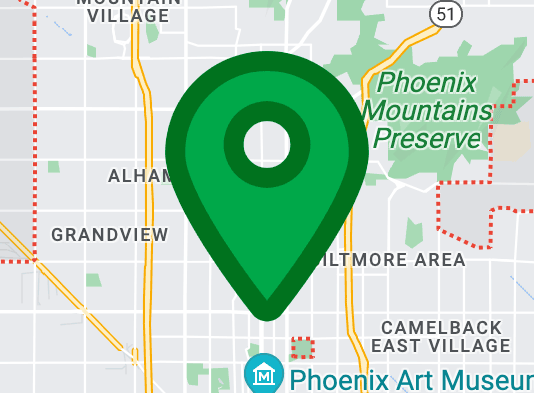126 N 110TH Avenue
Avondale, AZ 85323
$279,900
Sold
4 Bds
6 Ba
4,053 Sq.Ft.
MLS# 5491888

Description
Energy Star, UPSCALE, CLEAN 3CG HOME with Gas & SRP electric! Large kitchen with walk-in Pantry, 4 Bedrooms, 6 BATHROOMS and Central Vacuum, all located in 4053 sqft of living area. Next to the garage entry is the Kitchen which is sized for large family gathering with Granite counter tops, Island breakfast bar, R/O system, Black Appliances (5 Burner Gas Range, Micro, DW, Frig), Upgraded Maple Cabinets with under cabinet lighting and a spacious walk-in pantry.Down stairs: Living/Formal Dining, Den or 5th Bedroom with its own full bath that has a door to backyard, Family/Breakfast & Powder room. Upstairs: Large Loft, laundry & Bedrooms with walk-in closets! Three have FULL baths & one shares the hall 3/4 bath.Water Softener Loop will be installed with a full price offer!
Location Information
Interior Features
Exterior Features
School
Additional Information
126 N 110TH Avenue
"*" indicates required fields
126 N 110TH Avenue
"*" indicates required fields