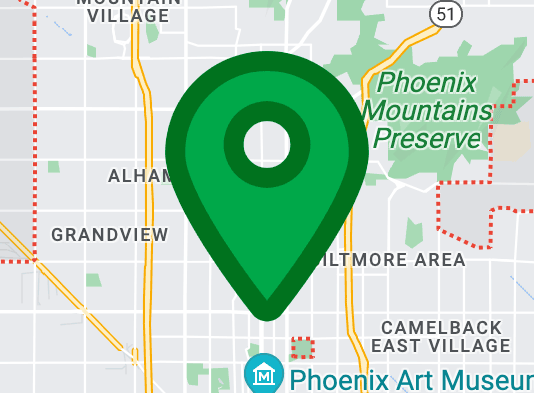12391 W MEADOWBROOK Avenue
Avondale, AZ 85392
$270,000
Sold
4 Bds
2 Ba
3,277 Sq.Ft.
MLS# 5410672

Description
No, this was not professionally decorated, but it sure looks like it was! Gorgeous home on a huge corner lot with lots of upgrades: two-tone interior paint, kitchen features staggered maple cabinets with 3-inch crown molding, granite counter tops with stainless steel sink, large kitchen Island & stainless steel appliances, huge living room with soaring vaulted ceilings, decorative arches, 18 inch tile downstairs, oversized family room, additional game room with hand-honed wood floors, wrought iron railing at loft, jumbo master suite with double sinks, Roman tub & separate walk-in shower, triple pane windows for extra energy efficiency, wood-tone 2 inch blinds throughout, all bedrooms are over-sized, 3-car garage, extended covered patio & so much more! It will be love at first sight!
Location Information
Interior Features
Exterior Features
School
Additional Information
12391 W MEADOWBROOK Avenue
"*" indicates required fields
12391 W MEADOWBROOK Avenue
"*" indicates required fields