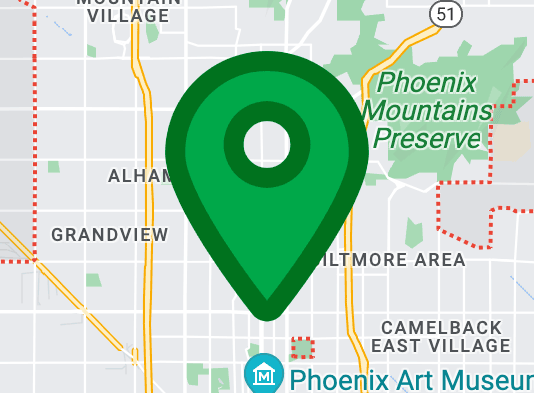11909 W WASHINGTON Street
Avondale, AZ 85323
$270,000
Sold
3 Bds
2 Ba
1,857 Sq.Ft.
MLS# 5794707

Description
This spectacular 3 bed 2 bath great-room floorplan + flex room with built in office space is well laid out for day to day living. Enjoy the lovely corner fireplace that gives the generous family room its own distinctive atmosphere. Tasteful interior upgrades thru out create an outstanding indoor setting. The master suite features the second fireplace & easy exterior exit to the remarkable backyard. Situated on an exceptional spacious lot with a soothing pebble tech pool, generous grassy yard, plenty of patio + outdoor Kiva Gas fireplace creates a harmonious back yard scene perfect for entertaining or relaxing. Handy tandem 3 car garage. A truly beautiful home conveniently located near I-10 with plenty of shopping & dining nearby in this golf course community.
Location Information
Interior Features
Exterior Features
School
Additional Information
11909 W WASHINGTON Street
"*" indicates required fields
11909 W WASHINGTON Street
"*" indicates required fields