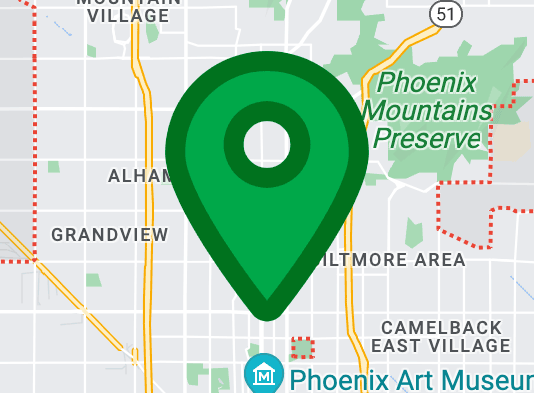11325 W ORANGE BLOSSOM Lane
Avondale, AZ 85392
$298,000
Sold
5 Bds
2 Ba
2,507 Sq.Ft.
MLS# 5857790

Description
Stunning home situated in the heart of Avondale with no neighbors behind! Spacious interior with formal living & dining room, 5 bed, 2.5 bath, vaulted ceilings, cozy family room with fireplace, and designer paint. Modern kitchen outfitted with stainless steel appliances, pantry, ample cabinet/counter space, and track lighting. The gorgeous master suite is upstairs and offers lavish bath with dual sinks, separate tub, step-in shower, and walk-in closet. Resort style backyard is comprised of extended covered patio, playful pool, ramada, outdoor bar, grassy area, built-in BBQ, and fantastic community views. If you want a great neighborhood and fantastic home, this is it. Schedule an appointment today!
Location Information
Interior Features
Exterior Features
School
Additional Information
11325 W ORANGE BLOSSOM Lane
"*" indicates required fields
11325 W ORANGE BLOSSOM Lane
"*" indicates required fields