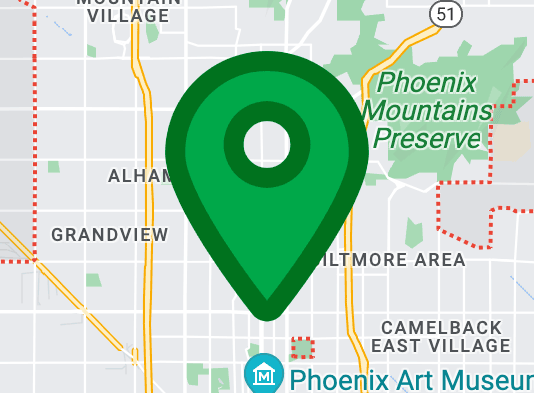11237 W OLIVE Drive
Avondale, AZ 85392
$297,900
Sold
4 Bds
2 Ba
2,147 Sq.Ft.
MLS# 5795524

Description
Splendid, Updated 4 Bedroom Home in a Lakes Community. Tucked in a cul de sac, yet close to lakes & parks. Gorgeous Kitchen updated with sleek black appliances,including built in range, double ovens, microwave, dishwasher & refrigerator. Enjoy a Quartz Island & Counters accented by a Tile Backsplash & Pendant Lighting. Beautiful Shutters & new Low E Windows throughout. Handsome Field Stone Fireplace in Family Room. Formal Living & Dining Rm with lush backyard views. Master Suite has private Bath with corian vanity & double sinks. Soaking Tub has tile surround and separate Shower. 2nd Full Bath. Grassy backyard with rich foliage. Covered patio and wood fire pit for entertaining. Extras include: surround sound speakers, new roof in 2015, A/C replaced & Kitchen Updated in 2012. Impeccable!
Location Information
Interior Features
Exterior Features
School
Additional Information
11237 W OLIVE Drive
"*" indicates required fields
11237 W OLIVE Drive
"*" indicates required fields