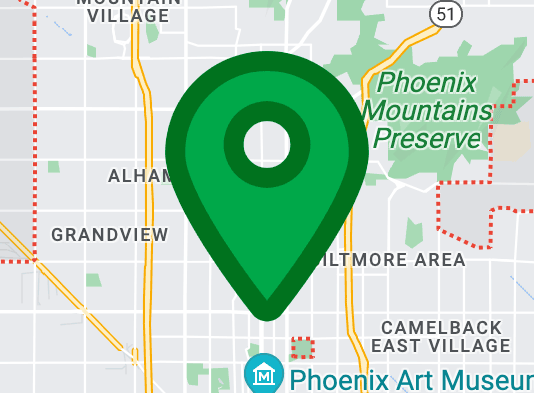11209 W LOCUST Lane
Avondale, AZ 85323
$279,900
Sold
5 Bds
3 Ba
2,791 Sq.Ft.
MLS# 5835947

Description
Immaculate and spacious 5 bedroom 3 bath home in the heart of Avondale. Many upgrades throughout including granite counters, maple cabinets, upscale lighting, new blinds, professional landscaping front and back. Nicest back yard in the neighborhood, complete with expansive covered patio and a sparkling swimming pool. Huge master suite with separate tub/shower and dual sinks in the attached bath. 4 bedrooms and laundry upstairs, 5th bedroom on main level is ideal for guests. Large lot in quiet neighborhood, with mountain views, 3 car garage and tons of storage. Close to schools, dining & shopping, ISM Raceway and I-10 for easy access to everything. Exterior fully repainted and floors professionally cleaned, so this home is truly turnkey and move-in ready. Be sure to check out the 3D tour!
Location Information
Interior Features
Exterior Features
School
Additional Information
11209 W LOCUST Lane
"*" indicates required fields
11209 W LOCUST Lane
"*" indicates required fields