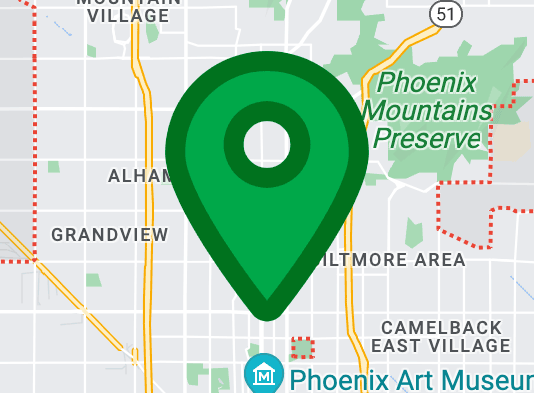11126 W SIENO Place
Avondale, AZ 85392
$275,000
Sold
4 Bds
2 Ba
2,223 Sq.Ft.
MLS# 5635728

Description
Fabulous Single Level 4 Bedroom Lakes Community Home with a shimmering fenced Pool. Attractively landscaped desert front yard with Palms and soothing fountain. Handsome Wood Double front Door with lead glass insets. All Tile and rich Wood Laminate flooring throughout. No Carpet! Bright Kitchen with central island and sleek black and stainless appliances. Bay windows with pool views for the Kitchen Eating Area. Kitchen opens to spacious Family Rm with fireplace with decorative stucco mantel. Formal Dining Area has Tile flooring and wood in the Formal Living Rm. Spacious Master Suite has private door to pool area and 2 closets. 2 beautifully update Baths have granite vanities, new cabinetry, new mirrors and lighting. 4th Bedroom has double doors and is perfect for office or den.
Location Information
Interior Features
Exterior Features
School
Additional Information
11126 W SIENO Place
"*" indicates required fields
11126 W SIENO Place
"*" indicates required fields