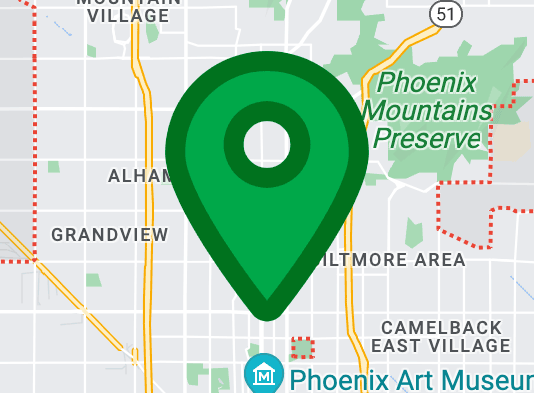11120 W ASHBROOK Place
Avondale, AZ 85392
$275,000
Sold
3 Bds
2 Ba
1,997 Sq.Ft.
MLS# 5556689

View Map
Description
Waterfront home. Great views with 70+ feet of lake with a deck so you can boat and fish from your own yard! Awesome lake side living with french doors to the water from the master bedroom. Popular split floor plan with fireplace in the family room with plant shelves and an easy flow floor plan that compliments the view of the water from the entire back of this home.
Location Information
County: Maricopa
Map Code: P30
Cross Street: IndianSchool & 111th ave
Subdivision: GARDEN LAKE ESTATES LOT 1-83 TR A C E
Directions: 111th ave to Garden Lakes-turn right curves to Ashbrook Pl.
Interior Features
Has Den/Office: N
Other Rooms: Family Room
Master Bathroom Description: Double Sinks,Full Bth Master Bdrm,Separate Shwr & Tub
Dining Room Description: Breakfast Bar,Dining in FR,Eat-in Kitchen
Kitchen Description: Disposal,Dishwasher,Range/Oven Elec
Fireplace Description: 1 Fireplace,Fireplace Family Rm
Heating: Electric Heat
Cooling: Refrigeration,Ceiling Fan(s)
Square Feet Range: 1,801 - 2,000
Exterior Features
Exterior: Covered Patio(s)
Architecture: Ranch
Manufacturer: UDC
Roof: Partial Tile
Septic or Sewer: Sewer - Public
Water: City Water
Utilities: SRP
Parking Description: Electric Door Opener
Garage Spaces: 2
Fencing: Block,Partial
Pool Description: No Pool
Is a Horse Property: N
Lot Size: 7,501 - 10,000
School
Elementary School: Garden Lakes Elementary School
Middle School: Westwind Elementary School
High School: Westview High School
Additional Information
Special Listing Conditions: N/A
New Financing: Cash,Conventional,FHA
Dwelling Type: Single Family - Detached
# of Interior Levels: 1
Year Built: 1986
Lot Features: Cul-De-Sac Lot,Waterfront Lot, Lake Subdivision,Children's Playgrnd,Biking/Walking Path
11120 W ASHBROOK Place
"*" indicates required fields
11120 W ASHBROOK Place
"*" indicates required fields