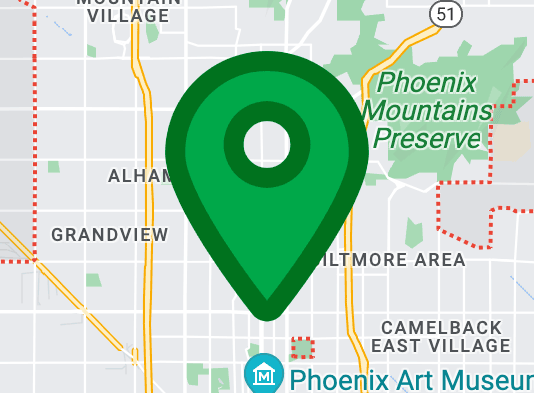10609 W Roanoke Avenue
Avondale, AZ 85392
$279,900
Cancelled
4 Bds
2 Ba
2,488 Sq.Ft.
MLS# 2875224

View Map
Description
Reduced $20K 2-1-08!!!!!-Beautiful model sharp property! Wood lam in formal living/dining room! Custom window coverings thruout-bay window in eating area-breakfast bar-pantry-built-in microwave-stainless steel sink-upgraded cabinets-ceramic tile in kitchen-inside laundry rm (don't have to walk thru to get to garage) professional landscaping-lush green grass & lots of flowering plants grace the swimming play pool, covered and uncovered patios! Auto sprinkler system-upstairs balcony-master bath has DBL sinks & sep tub & shower-double closets-2 full baths upstairs-1/2 bath down-1 yr hm warranty thru Fidelity-This hm shows great! 1 blk from park!
Location Information
County: Maricopa
Map Code: P30
Cross Street: 99th Av & Thomas
Subdivision: Los Arbolitos Ranch
Directions: Do not call owner -Owner will relist with Re/max Integrity in a few months
Interior Features
Other Rooms: Family Room
Master Bathroom Description: Double Sinks,Separate Shwr & Tub,Full Bth Master Bdrm
Dining Room Description: Eat-in Kitchen,Formal
Kitchen Description: Disposal,Pantry,Dishwasher
Fireplace Description: No Fireplace
Heating: Electric Heat
Cooling: Refrigeration
Square Feet Range: 2,251 - 2,500
Exterior Features
Exterior: Covered Patio(s)
Architecture: Santa Barbara/Tuscan
Manufacturer: Richmond American
Roof: All Tile
Septic or Sewer: Sewer - Public
Water: City Water
Utilities: SRP
Garage Spaces: 2
Fencing: Block
Pool Description: Play Pool,Pool - Private
Is a Horse Property: N
Lot Size: 1 - 7,500
School
Elementary School: Rio Vista Elementary
Middle School: Rio Vista Elementary
High School: Westview High School
Additional Information
New Financing: Cash,VA,FHA,Conventional
Dwelling Type: Single Family - Detached
# of Interior Levels: 2
Year Built: 2004
Features: 9+ Flat Ceilings
Lot Features: North/South Exposure
10609 W Roanoke Avenue
"*" indicates required fields
10609 W Roanoke Avenue
"*" indicates required fields